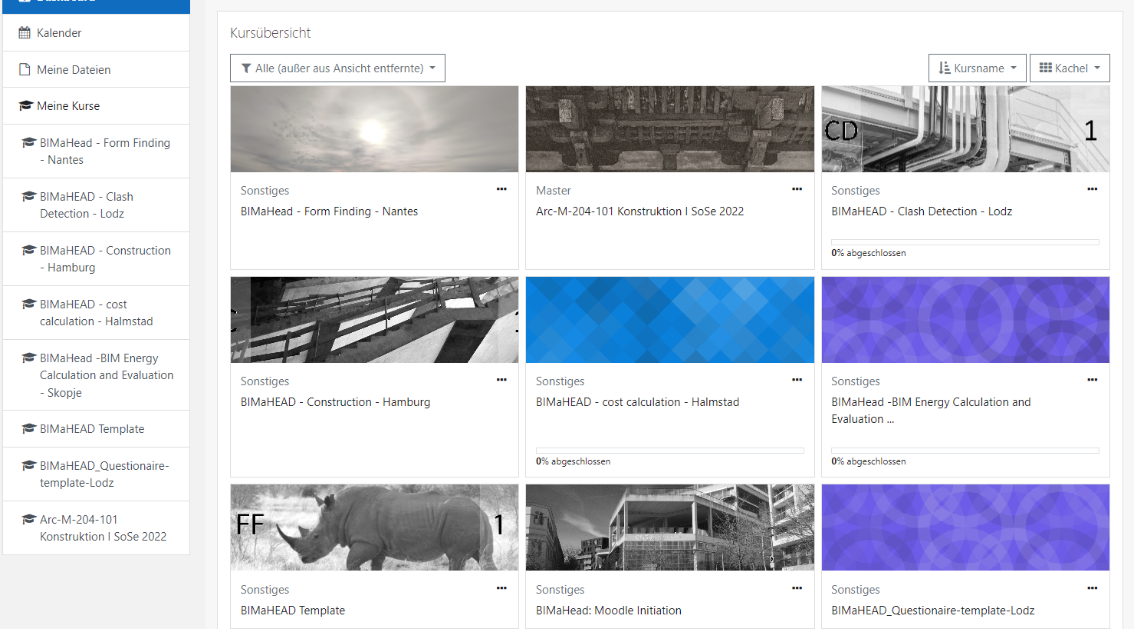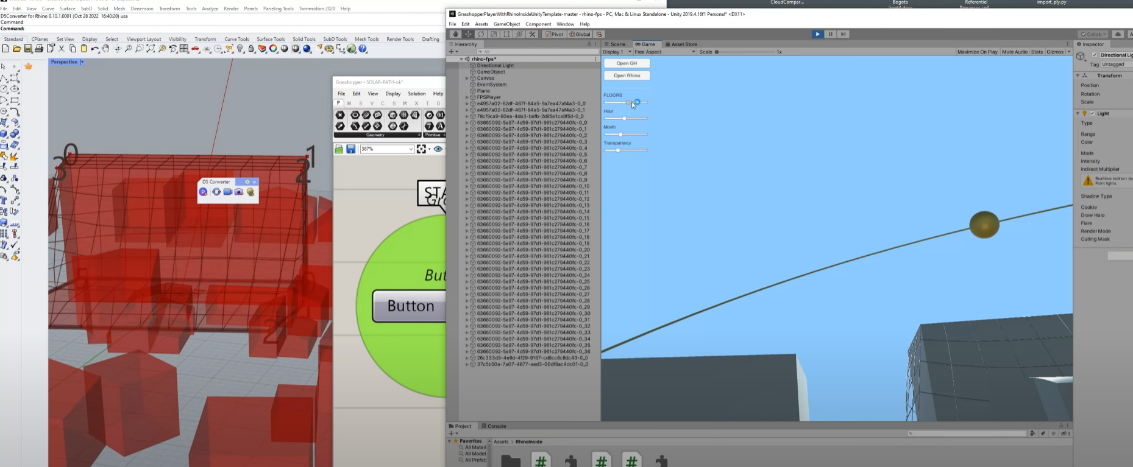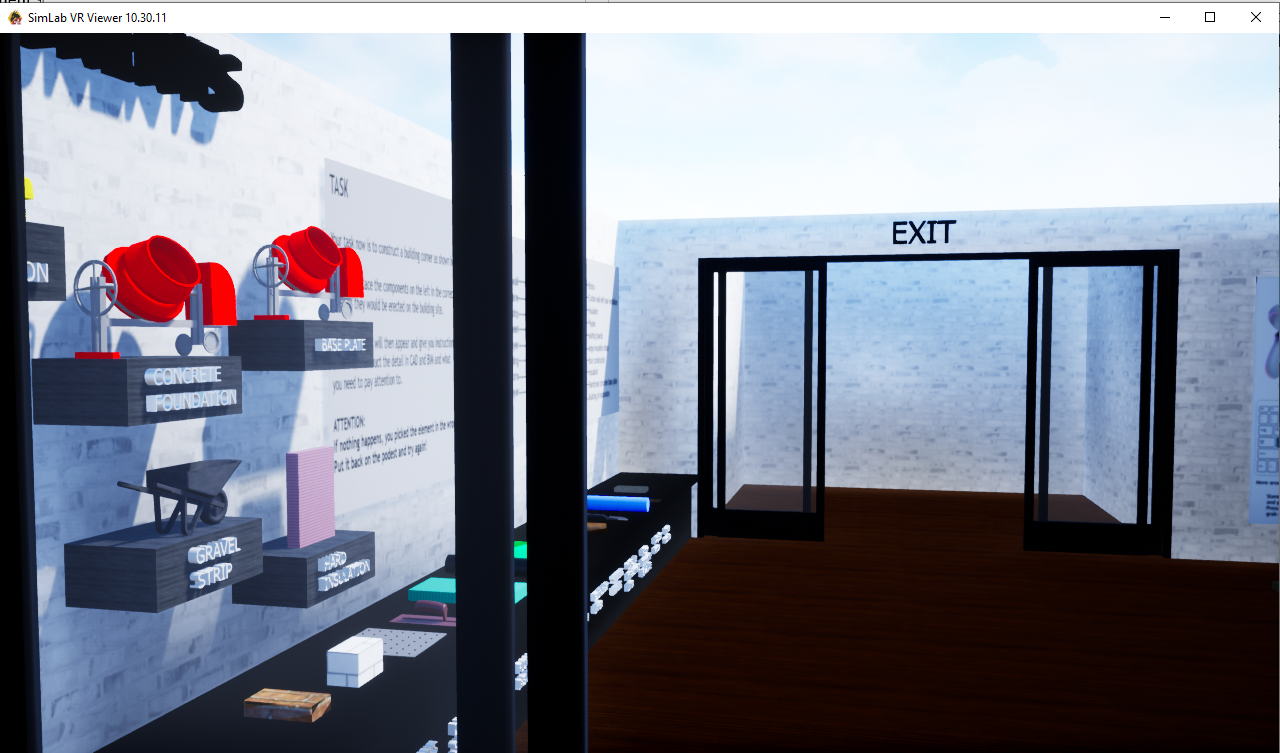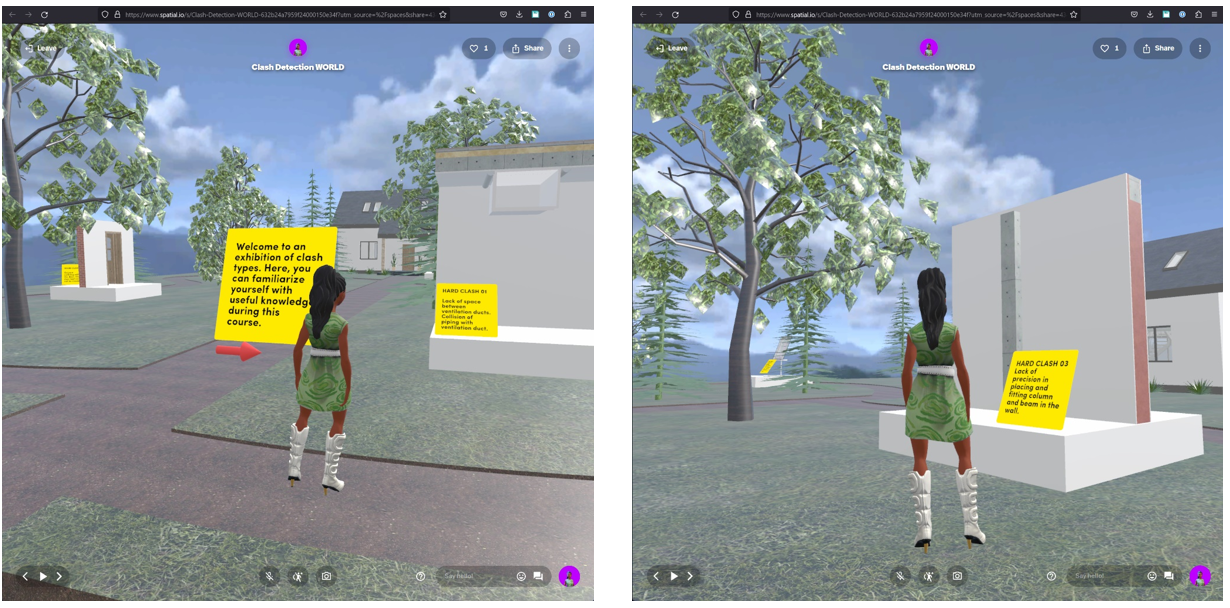Reflective thinking is a component of the BIMaHEAD program, which is a collaboration between five European countries – France, Germany, Poland, Sweden, and Macedonia – aimed at developing innovative educational material. The new courses are required to use distinct methods and themes while offering students topics that will equip them with the necessary skills to tackle new design challenges. The program began with a comparative analysis of educational programs in ten European countries, to assess the extent to which BIM concepts are incorporated into the curriculum. Overall, the analysis indicates a comparable approach that does not go much beyond the use of 3D models with IFCs. (Fig 1)

Figure 1 – The temporry BIMaHEAD Moodle page
During the process of creating the content, we observed two changes in the concept of emergence that require our attention. The first pertains to immersion and our ability to design, examine, and present projects at a 1:1 scale. Virtual reality and metaverses are the tools that enable us to achieve this level of immersion, which opens up numerous possibilities and issues that we must carefully consider. The second paradigm shift is brought about by generative design, which is experiencing a resurgence thanks to algorithmic software and the rapid advancement of Artificial Intelligence. This approach redefines the very notion of design principles, allowing us to explore thousands of solutions based on predefined criteria. While these techniques might suggest that anyone can design, they also highlight the importance of expertise and the potential for increased complexity in projects. The content is accessible with Moddle, other platforms are tested.
Form Finding Nantes
This module is focused on using environmental elements as inspiration for designing shapes, and it starts with the software Grasshopper. Grasshopper is a plugin for Rhinoceros, a 3D modeling software, that allows designers to create complex shapes and structures through visual programming. The module then moves on to using Unity and metaverses to create a virtual experience of the design proposals. Unity is a game engine that enables designers to create interactive and immersive experiences. By using Unity, students can create a virtual environment where users can experience the design proposals at a 1:1 scale. This allows users to experience the proposed design in a more realistic and interactive way, making it easier to visualize the final product. (fig.2)

Figure 2 – Solar study in real time using Grasshopper inside Unity
Construction Hamburg
This module utilizes virtual reality technology to help students better understand how to assemble complex building structures. By using virtual reality, students can interact with 3D models of the building structure and get a sense of its size, shape, and overall design. SimLab is the software used in this module to create virtual reality experiences. SimLab is a software that is created specifically for virtual reality applications. It allows designers to create 3D models of buildings and other structures, and then simulate the assembly process in a virtual environment. By using SimLab, students can see how different building materials interact with one another, and test out different construction methods and techniques. One of the key features of SimLab is its ability to dynamically adjust materials based on the virtual environment. Overall, this module provides a unique approach to designing and assembling complex building structures. By using virtual reality technology and SimLab, students can gain a better understanding of how different building materials interact with one another, and test out different construction methods in a virtual environment. This can help save time and resources in the actual construction process while also improving the overall quality and performance of the final structure. (Fig. 3)

Figure 3 – Construction module with Simlab
Cost calculation – Halmstad
The objective of the course is to help students understand the process of digital calculation and the differences between this process and more traditional manual methods. To achieve this objective, the course is divided into two parts. In the first part of the course, students will review digital construction processes and their characteristics. They will also review software applications and practical examples in digital environments. This part of the course will conclude with a quiz or test to assess students’ understanding of the material covered. The second part of the course will focus on software applications. Students will review various software applications and examples of their use. They will also review a digital calculation presented in a PDF file that contains amounts and figures. This part of the course will conclude with questions related to the PDF file. Overall, the course aims to provide students with a comprehensive understanding of digital construction processes and software applications. Through the quizzes and tests, students will be able to demonstrate their understanding of the material and their ability to apply it in practical situations. (Fig 4)

Figure 4 – Cost calculation
Clash Detection Łódź
The Clash Detection Module is an integral part of the BIMaHEAD Course, which aims to equip students with advanced knowledge and skills in Building Information Modelling (BIM) and help them detect clashes and collisions in AEC (Architecture, Engineering, and Construction) projects. By identifying errors and inconsistencies in projects at an early stage of design, engineers and architects can save resources, materials, costs, and time, thereby contributing to a more sustainable built environment.

Figure 5 – The Immersive part of clash detection where knowledge is tested
The Module introduces theory and practices through a sequence of tasks, enabling learners to acquire the skills needed for future architects and engineers in the AEC sector. It is designed to take learners through a game-like experience with different levels to be achieved and scores to be collected. Successful completion of the Module may result in the award of a certificate. The Clash Detection Module is an essential component of BIM education, as it emphasizes the significance of early identification of issues in the design process. By utilizing the tools and techniques introduced in this Module, students can develop the critical skills needed to detect and resolve clashes and collisions in AEC projects, leading to more efficient and sustainable construction practices. The Module’s approach of combining theoretical knowledge with practical applications makes it an effective learning tool for students in the AEC sector. (Fig 5)
Energy Calculation and Evaluation
This course is designed to teach students how to use BIM (Building Information Modeling) as a digital tool to enhance the energy efficiency of buildings throughout their life cycle. The course covers various topics, including the concepts of energy consumption in buildings, energy and cost life cycle assessment, and the basic definitions associated with energy values and variables. Additionally, students will learn about the classification of energy-efficient buildings based on commonly used European codes and the methodology of energy balance based on BIM models. Furthermore, the course emphasizes the advantages of BIM over traditional methods of project delivery. The goal is to provide learners with advanced knowledge and skills that can help them improve energy efficiency in their work as professionals in the AEC (Architecture, Engineering, and Construction) sector. Therefore, the course is suitable for all professional profiles in the AEC sector who wish to enhance their knowledge of BIM and energy-efficient building design.
0 commentaire Laisser un commentaire